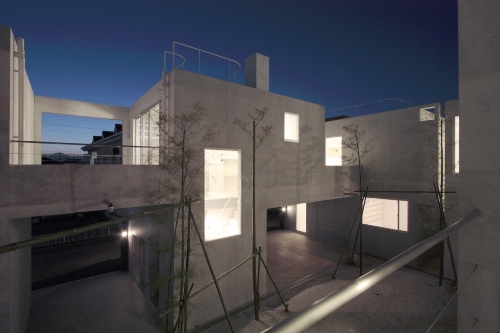
Composed entirely of concrete, Static Quarry – designed by Japanese based architecture firm Ikimono Architects – is a multi-family residence with various openings to promote interaction between the inhabitants. The building sits atop a 625-square-meter site, and includes a rooftop terrace, bamboo gardens, and eight living units.
A number of gap interceptions creates voids that allow natural light and sound to bounce and reflect throughout the courtyards. These openings, as well as the rooftop, lay groundwork for the bamboo gardens that praise the serenity of the bare walls. Concrete construction is used from the walls to the floors, as well as the stairs.
I love the way light reflects off concrete; it gives it a warm contrast that opposes its usual coldness. Although the entire building is constructed of concrete, the interior feels more like a home than an industrial facility. The “industrial” aspect of the aesthetic adds a sense of character to the residence.
[Terdiri sepenuhnya daripada konkrit, Quarry Statik - direka oleh berasaskanseni bina Jepun Ikimono firma Arkitek - kediaman pelbagai keluarga denganpembukaan pelbagai untuk menggalakkan interaksi antara penduduk.Bangunan yang terletak di atas tapak 625-meter persegi, dan termasuk teres atas bumbung, buluh taman-taman, dan lapan unit hidup.
Beberapa interceptions jurang mewujudkan lompang yang membenarkancahaya yang terang dan bunyi melantun dan mencerminkan seluruh laman-laman dalaman yang. Pembukaan ini, serta bumbung, meletakkan asas kepadataman-taman buluh yang memuji ketenangan dinding terdedah. Pembinaan konkrit digunakan dari dinding ke lantai, serta tangga.
Saya suka cara cahaya mencerminkan off konkrit; ia memberi Sebaliknyahangat yang menentang kesejukan biasa. Walaupun seluruh bangunan dibina daripada konkrit, pedalaman berasa seperti di rumah daripada kemudahanperindustrian. "Industri" aspek estetik yang menambah rasa watak ke kediaman.]
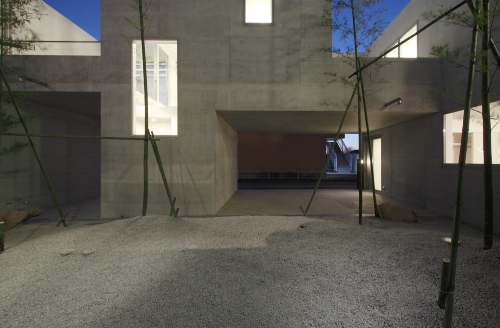 ]
]
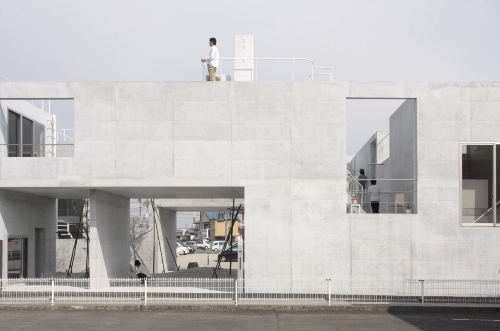
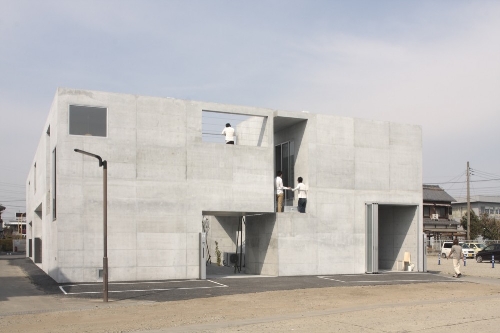
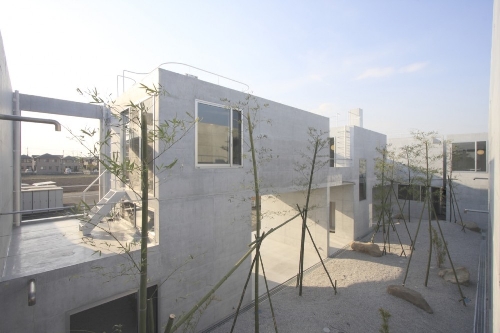
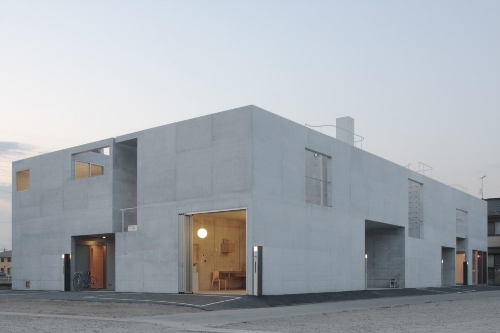
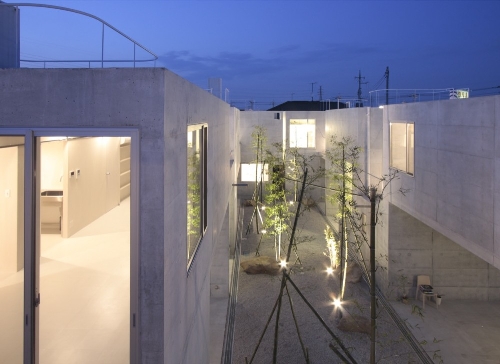
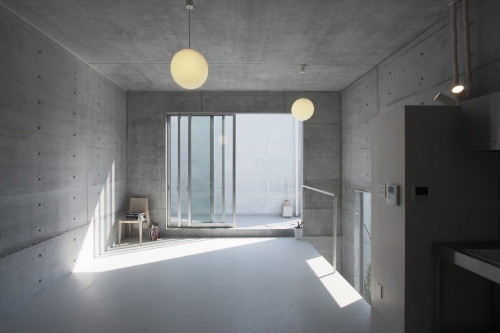
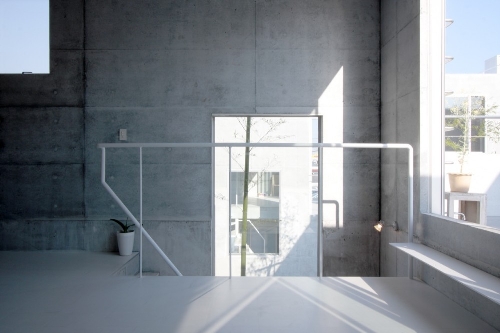
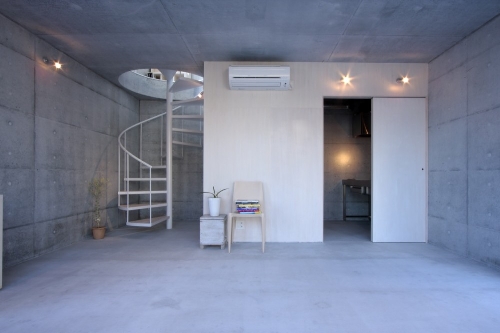
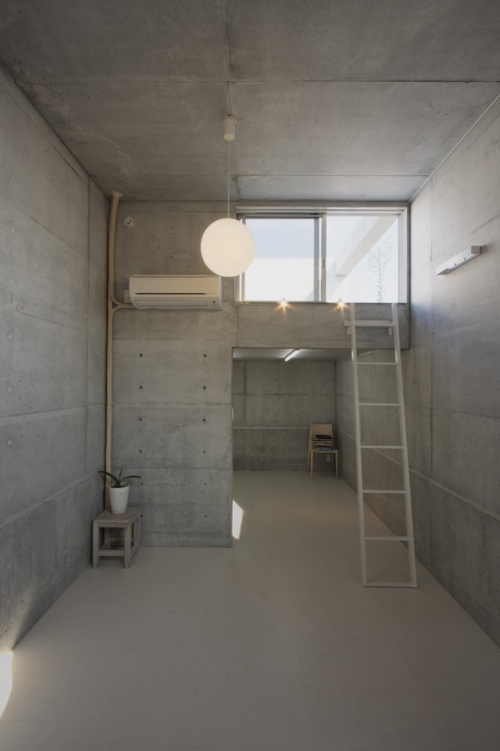
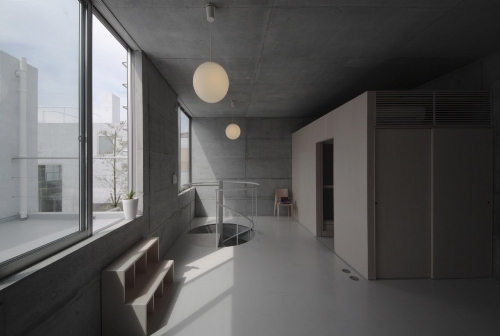
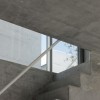
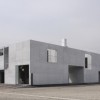
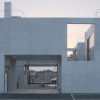
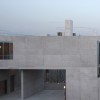
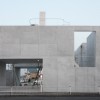
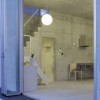
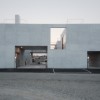
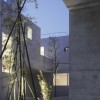
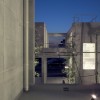
Photography by Takashi Fujino.
No comments:
Post a Comment